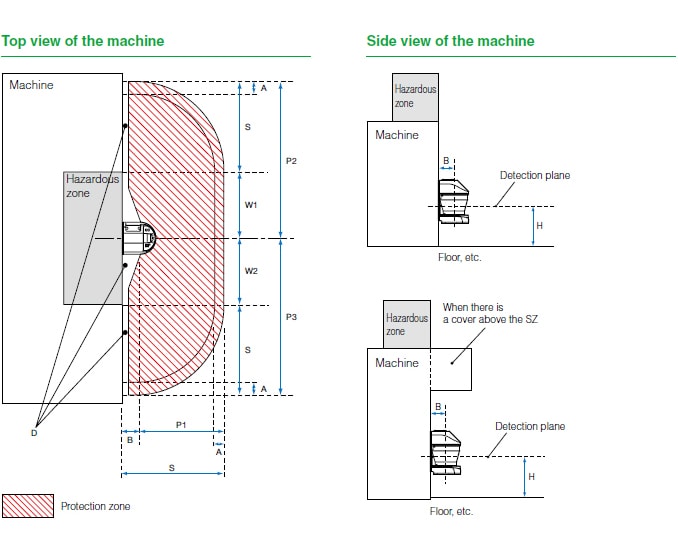
必须配置防护区,ensure the safety distance, which has been calculated according to the laws, regulations, and standards of the country or region in which thesafety laser scanner(SZ) is installed as well as according to the specifications given in this document.
Safety Distance Calculation Overview
Example of Area Protection (Direction of Approach Parallel to the Protection Zone)

S = K × T + C + A (According to ISO 13855 and IEC 61496-3)
- S: Safety distance (mm inch)
- K: Approach speed of the body or parts of the body (mm inch/s)
- T: Overall response time (t1 + t2; s)
- t1: SZ response time (s)
- t2: Maximum time required to stop the machine after receiving the OSSD signal from the SZ (s)
- C: Distance that parts of the body approach the hazardous zone before penetrating the protection zone of the SZ (mm inch)
- 1200 - 0.4 × H (850 mm or higher) 47.24" - 0.4 × H (33.46" or higher)
- H: Height of the detection plane above the floor or other reference plane (mm inch).
1000 ≥ H ≥ 15 × (d - 50) 39.37" ≥ H ≥ 0.59" × (d - 1.97")
- d: SZ minimum detectable object size (mm inch)
- 答:额外的距离深圳保护区(mm inch)
P1, P2, P3: Protection distances to be configured as the protection zones of the SZ
W1, W2: Width of the hazardous zone
B: Distance between the edge of the hazardous zone and the detection zone origin on the SZ
D: Unprotected space
Danger
- The unprotected space (D) between the protection zone and the protective structure must be less than the minimum detectable object size when the SZ is installed. The reason for this requirement is to prevent the machine operators from approaching into the hazardous zone through this space (D). Additional countermeasures for protection must be provided if there is a space (D) between the protection zone and the protective structure such that the minimum detectable object is not detected by the SZ.
- There is a risk of inadvertent undetected access beneath the detection plane (protection zone) if the height “H” of the detection plane (protection zone) is greater than 300 mm 11.81" (200 mm 7.87" for non-industrial applications). This factor must be taken into account when performing risk assessment prior to installing the SZ, and additional countermeasures must be taken if necessary.
- If you select the minimum detectable object size of 150 mm 5.91", “H” (the height of the detection plane) exceeds 1000 mm 39.37". You must select a minimum detectable object size of 70 mm 2.76" or less if you want to use the SZ for area protection (direction of approach parallel to the protection zone).
Safety Distance Calculation Example
- K = 1600 mm 62.99"/s, approach speed of the body or parts of the body (constant)
- T = t1 + t2 = 0.59, overall response time
- t1 = 0.09 s, SZ response time (changeable)
- t2 = 0.5 s, maximum time required to stop the machine after receiving the OSSD signal from the SZ
- C = 1200 - 0.4 × H = 1080 mm 47.24" - 0.4 × H = 42.52"
- H = 300 mm 11.81", height of the detection plane from the floor. This value must meet the following inequality: H ≥ 15 × (d - 50) H ≥ 15 × (d - 1.97").
- d = 70 mm 2.76", minimum detectable object size (changeable)
- A = 100 mm 3.94", additional distance for the SZ protection zones
- B = 59 mm 2.32", distance between the edge of the hazardous zone and the detection zone origin on the SZ
- W1 = W2 = 1000 mm 39.37", width of the hazardous zone
Safety Distance
S = K × T + C + A
= 1600 × 0.59 + 1080 + 100 = 2124 mm
62.99" × 0.59 + 42.52" + 3.94" = 83.62"
Protection Distances to Be Configured as the Protection Zones
P1 = S - B = 2065mm 81.30"
P2 = S + W1 = 3124mm 122.99"
P3 = S + W2 = 3124mm 122.99"
When setting the above protection zones, if there is a highly reflective background within 1.5 m 4.92' from the boundary of the protection zone, another 200 mm 7.87" must be added as additional safety distance to P1, P2, and P3. We recommend that you mark the floor in order to indicate the specified protection zone.

